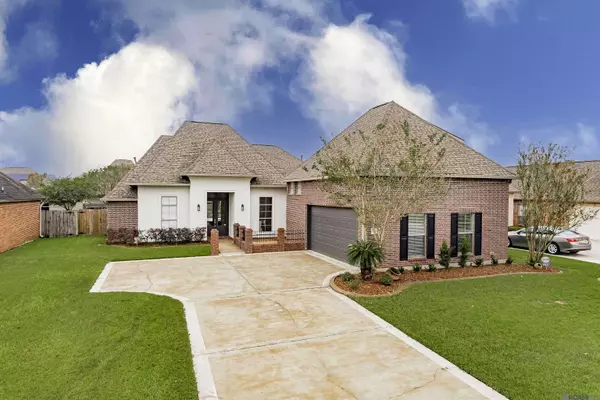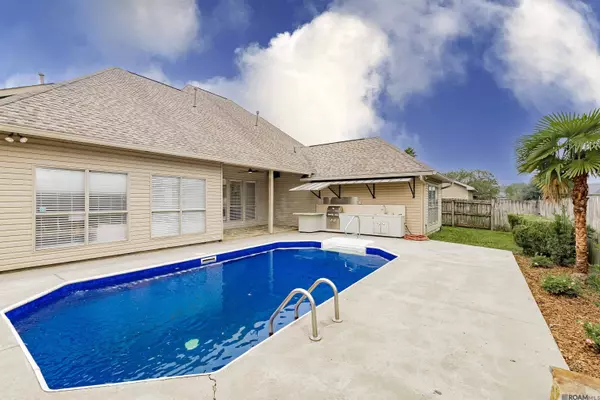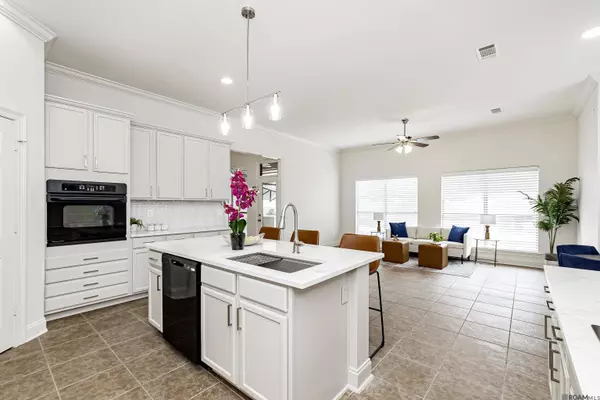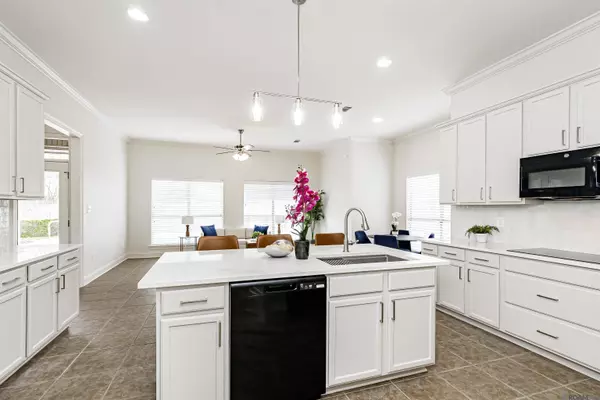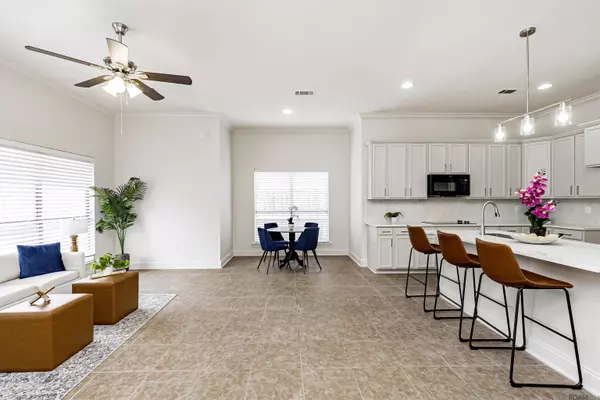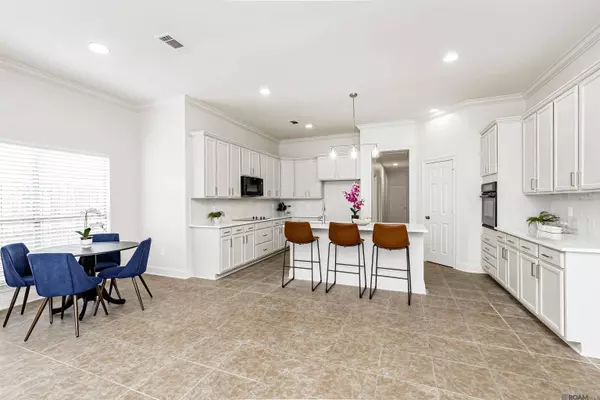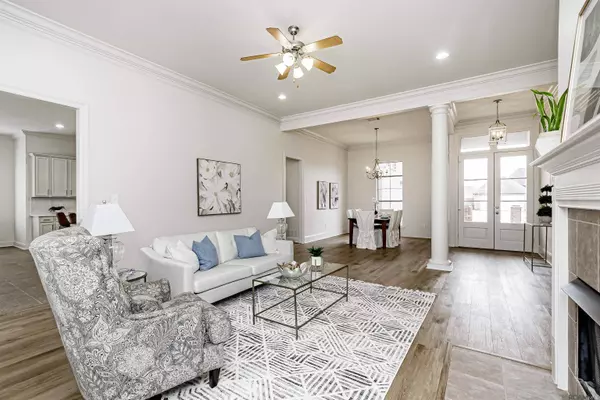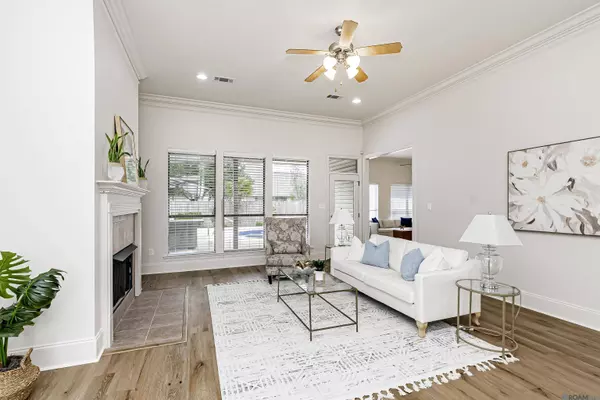
GALLERY
PROPERTY DETAIL
Key Details
Sold Price $409,000
Property Type Single Family Home
Sub Type Detached Single Family
Listing Status Sold
Purchase Type For Sale
Square Footage 3, 179 sqft
Price per Sqft $128
Subdivision Forest Ridge
MLS Listing ID 2025020028
Style French
Bedrooms 4
Full Baths 3
HOA Fees $25/ann
Year Built 2006
Lot Size 10,890 Sqft
Property Sub-Type Detached Single Family
Location
State LA
County Livingston
Rooms
Dining Room 154
Kitchen 198.95
Building
Story 1
Foundation Slab
Sewer Public Sewer
Water Public
Interior
Heating 2 or More Units Heat, Central, Gas Heat, Wall Furnace
Cooling 2 or More Units Cool, Central Air, Ceiling Fan(s)
Flooring Carpet, Ceramic Tile, Wood
Fireplaces Type 1 Fireplace, Gas Log
Laundry Laundry Room, Electric Dryer Hookup, Inside
Exterior
Exterior Feature Outdoor Grill, Landscaped, Outdoor Kitchen, Lighting, Sprinkler System, Courtyard
Garage Spaces 2.0
Fence Full, Privacy, Wood
Pool In Ground
Utilities Available Cable Connected
Roof Type Shingle
Schools
Elementary Schools Livingston Parish
Middle Schools Livingston Parish
High Schools Livingston Parish
Others
Acceptable Financing Cash, Conventional, FHA, FMHA/Rural Dev, VA Loan
Listing Terms Cash, Conventional, FHA, FMHA/Rural Dev, VA Loan
Special Listing Condition As Is
SIMILAR HOMES FOR SALE
Check for similar Single Family Homes at price around $409,000 in Denham Springs,LA

Active
$459,900
1126 Camellia Way, Denham Springs, LA 70726
Listed by Burns & Co., Inc.3 Beds 2 Baths 2,240 SqFt
Active
$449,000
1148 Ivy Ct, Denham Springs, LA 70726
Listed by Burns & Co., Inc.3 Beds 2 Baths 2,178 SqFt
Active
$464,900
1150 Ivy Ct, Denham Springs, LA 70726
Listed by Burns & Co., Inc.4 Beds 3 Baths 2,267 SqFt
CONTACT


